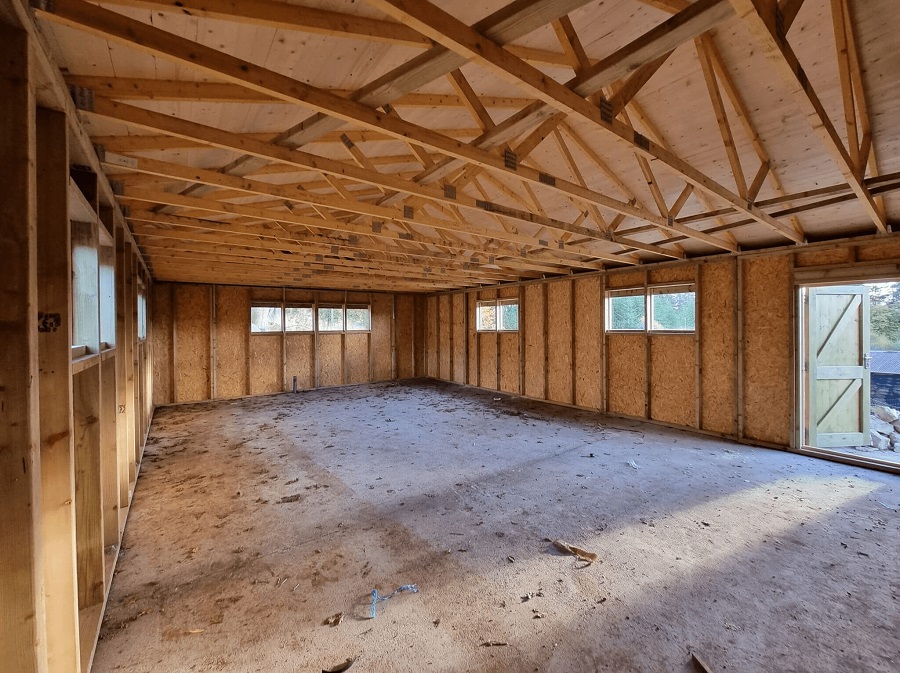A timber frame garage blends traditional craftsmanship with modern functionality. Whether you’re looking for secure vehicle storage, a dedicated workshop, or flexible utility space, thoughtful planning ensures the structure is both practical and durable.
If you’re considering a pre-engineered timber frame garage kit, the following design tips will help you create a space that works well now and adapts to future needs.
1. Determine the Right Size and Layout
Begin by identifying how you intend to use the space. Will the garage be strictly for vehicle storage, or do you also need room for tools, equipment, or hobby work?
There are several styles and sizes of timber frame kits to choose from. Many offer options like lofts, lean-tos, or additional bays. Choose a model that suits your goals and customize essential features during planning.
Key considerations:
- Ensure sufficient clearance for all vehicles, including larger trucks or utility equipment.
- Choose between open bays or enclosed sections based on climate and security preferences.
- Incorporate features like lofts or lean-tos to expand storage or workspace without increasing the footprint.
A well-planned layout supports better traffic flow and long-term usability.
2. Incorporate Efficient Storage Solutions
Timber frame construction naturally supports high ceilings and open interiors, which are ideal for built-in storage. Choosing storage-friendly options during the kit selection phase helps keep the space organized and avoids the need for modifications later.
Popular options include:
- Lofts for seasonal storage or seldom-used items.
- Wall-mounted shelving to keep tools accessible but off the floor.
- Built-in workbenches or cabinets to maximize workspace efficiency.
Customizable kits make it easy to integrate these features from the start.
3. Maximize Natural Light
Good lighting improves functionality, especially if the garage doubles as a workspace. Timber frame structures easily accommodate window additions without compromising structural integrity.
Effective lighting strategies:
- Dormer windows to illuminate upper levels or loft areas.
- Transom windows to bring in light while preserving privacy.
- Glass-panel garage doors for a modern look and increased daylight.
4. Insulate for Year-Round Use
Insulation is a worthwhile addition, even if you’re not planning to heat or cool the garage immediately. It improves comfort, protects stored items, and helps regulate temperature changes.
Areas to focus on:
- Roof and walls, especially in regions with harsh weather.
- Garage doors, to prevent drafts and boost energy efficiency.
- Interior partitions, if separating zones for different uses.
Proper insulation supports long-term versatility and energy efficiency.
5. Select Appropriate Flooring
Flooring is one of the most used parts of any garage. It’s essential to choose a surface that’s both durable and low maintenance. Timber frame garage kits are typically designed to sit on a slab foundation, which should be prepared before assembly.
Recommended materials:
- Sealed concrete for durability and minimal upkeep.
- Epoxy coatings for added resistance to stains and a clean, finished look.
- Rubber or vinyl tiles in work zones to enhance comfort and surface protection.
Selecting the right flooring increases usability and extends the garage’s lifespan.
6. Plan Electrical Layout in Advance
It’s best to map out your electrical layout early in the design process. Doing so streamlines installation once the timber frame kit is assembled and helps avoid costly adjustments later.
Consider the following:
- Outlet placement along walls and near work areas, spaced at regular intervals.
- Overhead lighting to brighten work zones and upper levels.
- Dedicated circuits for heavy-duty tools or charging stations.
If you anticipate adding climate control, additional appliances, or other upgrades, planning for those now adds long-term flexibility.
7. Match the Exterior to Your Property
A timber frame garage should enhance the visual harmony of your property. With a range of siding, trim, and roofing options, it’s easy to design a garage that looks like a natural extension of your home or landscape.
Design elements to consider:
- Board-and-batten siding for a classic, rustic appeal.
- Coordinated trim, roofing, and doors to match existing buildings.
- Architectural accents such as cupolas, gables, or decorative overhangs for added charm.
Attention to exterior details helps the structure blend seamlessly with its surroundings.
Final Thoughts
A timber frame garage offers more than just storage—it becomes a valuable, multi-use addition to your property. By carefully planning the layout, insulation, lighting, and finishes, you can create a space that combines functionality and style.
Whether you’re seeking a secure place for vehicles, a dedicated hobby zone, or additional storage, a well-designed timber frame garage delivers lasting performance with timeless charm.

