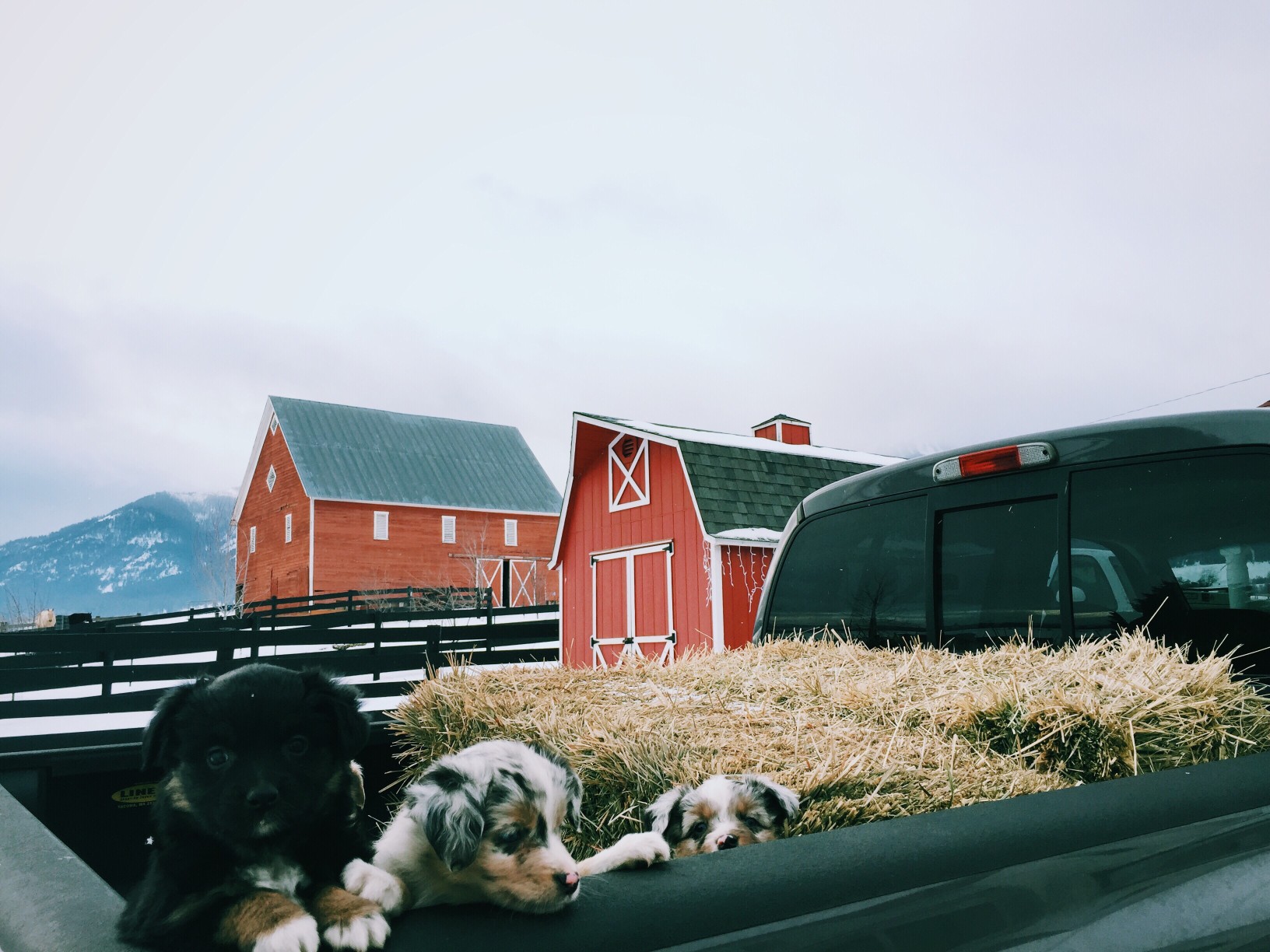
When a new building is needed on a property in Brainerd, MN, or other Minnesota communities, why not make it a pole building? These custom-designed and built post-frame buildings are suitable for storage buildings, barns, riding arenas, aircraft hangers, assembly plants, municipal buildings, buildings to shelter animals, commercial buildings, homes, garages, and more. The buildings go up fast, are durable, and require little maintenance.
Pole Barns Construction
How are pole barns built that make them so durable? Brainerd Pole Barns start with the earth being properly prepared and compacted and a concrete slab being poured. The cement slab base makes it possible to heat and insulate the building if there are plans to finish the interior. It is also preferable if there is a high-water table in the area, if the soil conditions are poor for a building base, or if the area is rocky.
Pole buildings can also be built on a system of concrete footings that include pre-cast concrete pad footings or special poured concrete footings that can be set 48 inches to 60 inches below grade.
Once the concrete base is decided on and installed, the support poles are set in the ground and anchored in concrete. The poles support the entire building and the roof. The pole building can be built as one large open space or interior walls can be added. But the poles are the main support for the building.
Next horizontal framing is added to the post system to make a building that is sturdy and reliable. The posts and framing of pole barns are made of wood. Then, the roof trusses and framing are added. When the framing is done siding and roofing are added. Roofing is most often galvanized corrugated roofing is used but, in some cases, shingle roofing is chosen. The roof will have a continuous ridge mesh at its peak for ventilation. This design is constructed to let out interior air while preventing rain or snow from entering the building. There are also vents at both eves of the building.
The building siding can be metal or wood. Steel siding should be 29-gauge thickness and finished with siliconized polyester paint and include a warranty. Both the siding and the roofing are installed with gasket-mounted screws.
Doors and Windows and finishing
Last, any doors or windows the plan calls for are installed. Doors can include walk-in doors, service doors, overhead garage doors, sliding doors, and barn-type doors. Windows will be commercial grade with vinyl or aluminium frames. Last, any interior finishes or other finishing touches will be completed.
Do You Need Building Permits?
The company building the pole barn will offer a warranty, such as Sherman’s 30-year structural warranty. They will also take care of building permits and inspections. Every community has its own set of rules and regulations for the new construction of buildings. Even if the building will go up in an area where codes are not enforced, the best pole building builders will adhere to minimum building standards. Sherman Pole Buildings will use the State Structural Code Guidelines as their minimum building criteria.
Talk to the company you are considering for building the pole building to understand what paperwork will be needed and what standards they are following during the building process. Ask about the materials they will be using.
